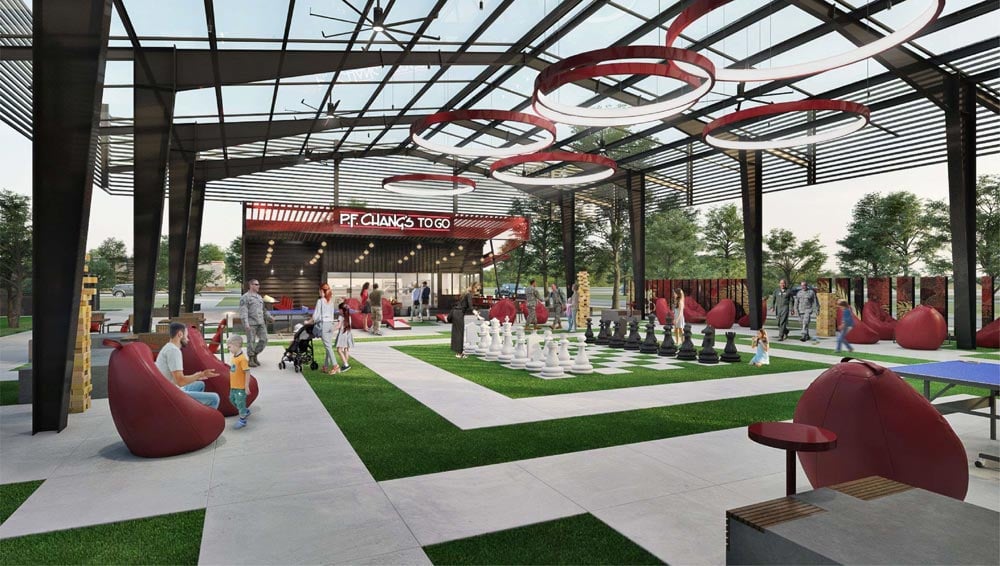
Location: WICHITA FALLS, TX
Services: Mechanical, Electrical, Plumbing
PROJECT SIZE: 1,843 square feet
CHALLENGE
Located in a shipping container village in Wichita Falls, Texas, P.F. Chang’s is comprised of three crate shipping containers that posed unique design constraints. Dialectic partnered with commercial interior design and architecture firm, Zebra for this unique project, to creatively coordinate all the components that go into a restaurant space.
In addition, the goal is to manufacture the facility off-site and quickly plug-and-play the building on the remote site's new shipping container village. The biggest challenge was the lack of flexibility in the design when it came to ceiling heights and space in general. Coordinating the ductwork, lighting, power, and water supply inside of a ceiling space without encroaching on head space proved to be difficult.
SOLUTION
Finding the right equipment to fit in the space while also accommodating the needs of the restaurant was a unique challenge. For example, a typical commercial kitchen hood also needs makeup air filtered to it, as when pulling exhaust out, air needs to be put back in. This had to be coordinated with the pod manufacturer to ensure the hood worked properly in the small space.
Working in coordination with the architect, Dialectic designers also had to ensure the locations of equipment placement wouldn’t conflict with the design itself. This required a high level of coordination between all parties involved.
Throughout the design, the client's leadership provided feedback on the drawings and were involved through each iteration, through to the final decision-making process.
RESULTS
The final product gives the client the flexibility to incorporate this unique, drop-in-and-go design on other remote sites in the future. Dialectic is working on prototypes for similar restaurant concepts with various restaurateurs across the U.S. As sites become increasingly more expensive to find and develop, pre-manufactured and modular restaurants will become more common. Ultimately, with the design for P.F. Chang’s complete, Dialectic is able to take lessons learned into consideration, making the process for future shipping container developments smooth, delivering projects on time and on budget.
*Images below are initial renderings and do not accurately depict the final design.





